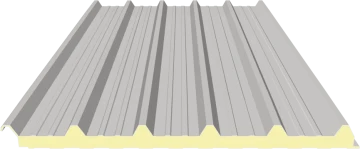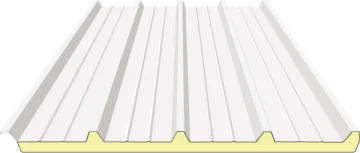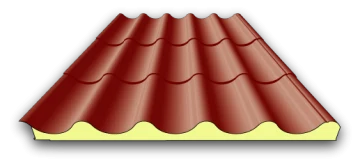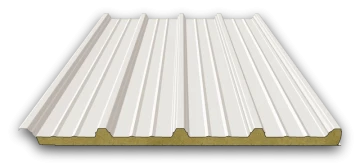Roof panels and insulated roof sheets
For roof-construction in industry and commerce, Panelsell Ltd is able to provide sheets in various thicknesses and lengths.
Increasingly instead of profiled sheets (uninsulated trapezoidal sheets), insulated roof panels are used. These panels consist of an upper and lower sheet, which are usually made of galvanised painted steel. Standard thicknesses tend to between 0.4mm to 1.0mm, which can produce different strengths as needed. 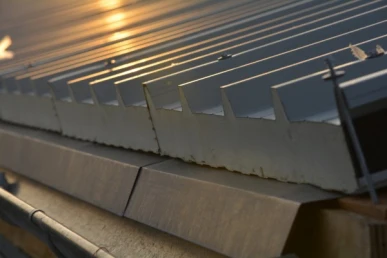 It is also possible to have the outer and inner sheets made from aluminium or stainless steel.In areas exposed to a heavy stress due e.g. to ammonia, ECO panels are also used, as an alternative to insulated roof panels with a galvanised inner surface made of steel sheet. The inner surface of these panels is made of stucco embossed aluminium foil. In addition, these roof panels are cheaper than conventional roof panels.
It is also possible to have the outer and inner sheets made from aluminium or stainless steel.In areas exposed to a heavy stress due e.g. to ammonia, ECO panels are also used, as an alternative to insulated roof panels with a galvanised inner surface made of steel sheet. The inner surface of these panels is made of stucco embossed aluminium foil. In addition, these roof panels are cheaper than conventional roof panels.
Insulation tends to come in both polyurethane and polyisocyanurate (PUR and PIR) as well as rockwool (also known as mineral wool). Decision for the choice of insulation takes into account for flammability and resistance, or structural characteristics such as thermal and moisture protection.
The roof panels often have a trapezoidal box profile structure. There is an alternative option of corrugated profile (shaped in a sine-wave) and traditional tile aesthetic..
On request, we can offer you the full range of insulated roof panels. This is in accordance to your required length, thickness and most RAL-colours. Of course, we can also offer special offers and cancelled orders that has been returned to site..
Location and yard in Europe

From 10 locations, we can deliver across Europe
